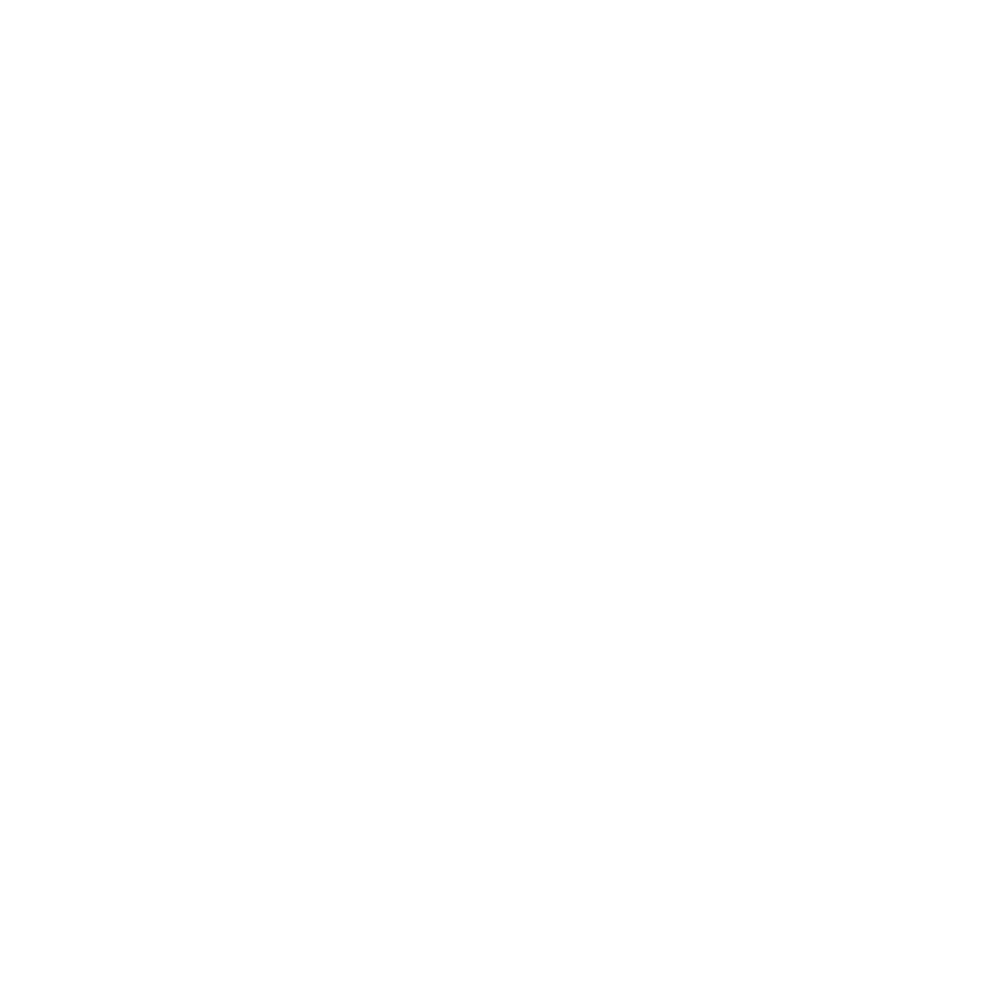


Listing Courtesy of:  Northwest MLS / Windermere Real Estate/Cir / Ray Mueller and Coldwell Banker Bain / Windermere Real Estate/CIR / Denise McDonald
Northwest MLS / Windermere Real Estate/Cir / Ray Mueller and Coldwell Banker Bain / Windermere Real Estate/CIR / Denise McDonald
 Northwest MLS / Windermere Real Estate/Cir / Ray Mueller and Coldwell Banker Bain / Windermere Real Estate/CIR / Denise McDonald
Northwest MLS / Windermere Real Estate/Cir / Ray Mueller and Coldwell Banker Bain / Windermere Real Estate/CIR / Denise McDonald 1031 Kingswood Dr Camano Island, WA 98282
Sold (5 Days)
$1,215,000
MLS #:
1788742
1788742
Taxes
$6,396(2021)
$6,396(2021)
Lot Size
0.37 acres
0.37 acres
Type
Single-Family Home
Single-Family Home
Year Built
2001
2001
Style
1 Story
1 Story
Views
Bay, Mountain, See Remarks, Sound, Territorial
Bay, Mountain, See Remarks, Sound, Territorial
School District
Stanwood
Stanwood
County
Island County
Island County
Community
Brentwood
Brentwood
Listed By
Ray Mueller, Windermere Real Estate/Cir
Denise McDonald, Windermere Real Estate/CIR
Denise McDonald, Windermere Real Estate/CIR
Bought with
Lauren Hunnicutt, Coldwell Banker Bain
Lauren Hunnicutt, Coldwell Banker Bain
Source
Northwest MLS as distributed by MLS Grid
Last checked Apr 19 2024 at 3:37 PM GMT+0000
Northwest MLS as distributed by MLS Grid
Last checked Apr 19 2024 at 3:37 PM GMT+0000
Bathroom Details
- Full Bathrooms: 2
- Half Bathroom: 1
Interior Features
- Bath Off Master
- Ceiling Fan(s)
- Dbl Pane/Storm Windw
- Dining Room
- Dishwasher
- Dryer
- French Doors
- Garbage Disposal
- Jetted Tub
- Microwave
- Range/Oven
- Refrigerator
- Sauna
- Skylights
- Vaulted Ceilings
- Walk-In Closet
- Walk In Pantry
- Washer
- Wet Bar
- Wired for Generator
Kitchen
- Main
Subdivision
- Brentwood #2
Lot Information
- Paved Street
Property Features
- Cable Tv
- Deck
- High Speed Internet
- Hot Tub/Spa
- Propane
- Rv Parking
- Sprinkler System
- Fireplace: 1
- Foundation: Poured Concrete
Heating and Cooling
- Forced Air
- Heat Pump
- High Efficiency (Unspecified)
- Insert
Homeowners Association Information
- Dues: $100/Monthly
Flooring
- Ceramic Tile
- Hardwood
- Slate
- Vinyl
- Wall to Wall Carpet
Exterior Features
- Stucco
- Wood
- Roof: Composition
Utility Information
- Utilities: Community
- Sewer: Septic
- Energy: Electric, Propane
School Information
- Elementary School: Utsalady Elem
- Middle School: Buyer to Verify
- High School: Stanwood High
Garage
- Garage-Attached
Additional Listing Info
- Buyer Brokerage Commission: 3%
Disclaimer: Based on information submitted to the MLS GRID as of 2024 4/19/24 08:37. All data is obtained from various sources and may not have been verified by broker or MLS GRID. Supplied Open House Information is subject to change without notice. All information should be independently reviewed and verified for accuracy. Properties may or may not be listed by the office/agent presenting the information.



Description