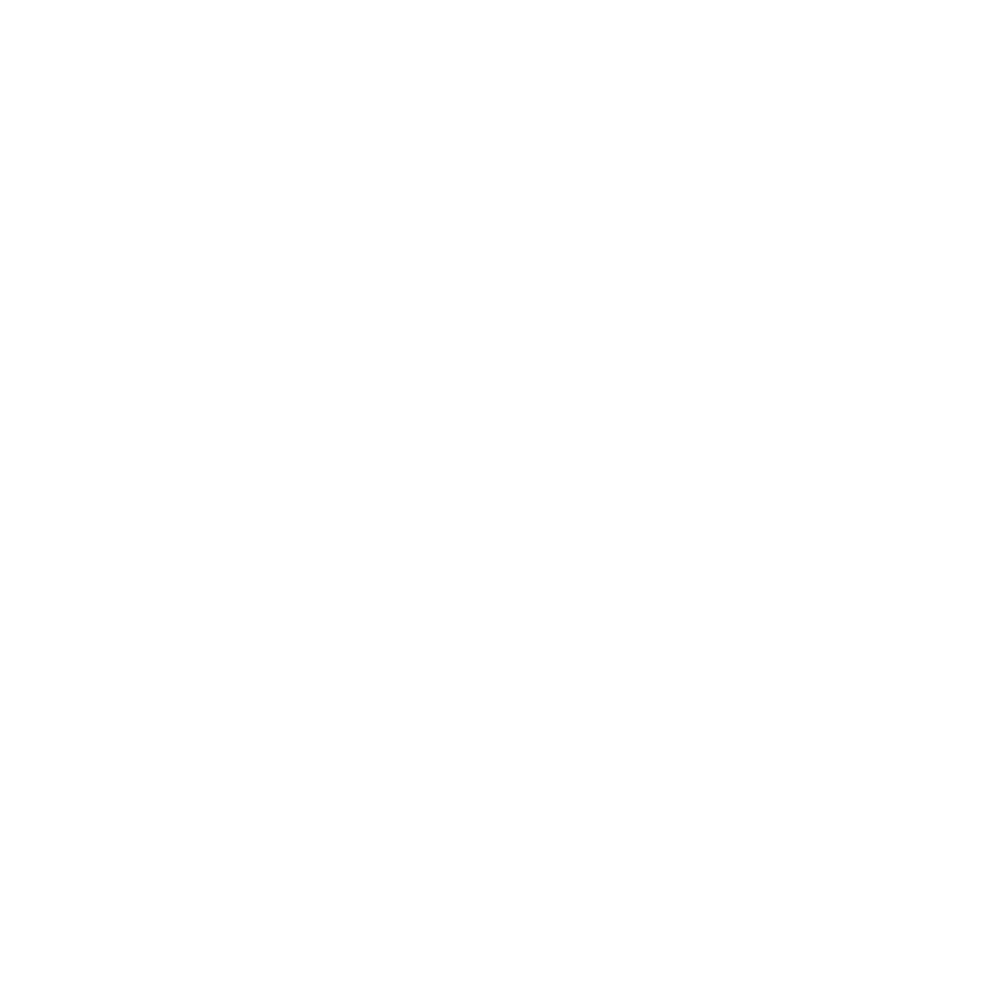


Listing Courtesy of:  Northwest MLS / Windermere Real Estate/Cir / Adrian Moore
Northwest MLS / Windermere Real Estate/Cir / Adrian Moore
 Northwest MLS / Windermere Real Estate/Cir / Adrian Moore
Northwest MLS / Windermere Real Estate/Cir / Adrian Moore 326 Prestwick Drive Camano Island, WA 98282
Active (65 Days)
$584,500
MLS #:
2203260
2203260
Taxes
$3,401(2023)
$3,401(2023)
Lot Size
9,645 SQFT
9,645 SQFT
Type
Single-Family Home
Single-Family Home
Year Built
1991
1991
Style
1 Story
1 Story
Views
Territorial
Territorial
School District
Stanwood-Camano
Stanwood-Camano
County
Island County
Island County
Community
Camaloch
Camaloch
Listed By
Adrian Moore, Windermere Real Estate/Cir
Source
Northwest MLS as distributed by MLS Grid
Last checked Apr 28 2024 at 9:35 PM GMT+0000
Northwest MLS as distributed by MLS Grid
Last checked Apr 28 2024 at 9:35 PM GMT+0000
Bathroom Details
- 3/4 Bathroom: 1
- Half Bathroom: 1
Interior Features
- Washer(s)
- Stove(s)/Range(s)
- Disposal
- Dryer(s)
- Dishwasher(s)
- Walk-In Pantry
- Vaulted Ceiling(s)
- Skylight(s)
- Double Pane/Storm Window
- Ceiling Fan(s)
- Bath Off Primary
- Wall to Wall Carpet
- Ceramic Tile
Subdivision
- Camaloch
Lot Information
- Secluded
- Paved
- Cul-De-Sac
Property Features
- Shop
- Patio
- High Speed Internet
- Gated Entry
- Gas Available
- Fenced-Fully
- Dog Run
- Deck
- Cable Tv
- Athletic Court
- Fireplace: Gas
- Fireplace: Electric
- Foundation: Poured Concrete
- Foundation: Post & Pillar
Heating and Cooling
- Forced Air
Pool Information
- Community
Homeowners Association Information
- Dues: $1525/Annually
Flooring
- Carpet
- Vinyl Plank
- Ceramic Tile
Exterior Features
- Metal/Vinyl
- Roof: Metal
Utility Information
- Sewer: Septic Tank
- Fuel: Natural Gas, Electric
School Information
- Elementary School: Buyer to Verify
- Middle School: Buyer to Verify
- High School: Stanwood High
Parking
- Detached Garage
- Driveway
Stories
- 1
Living Area
- 1,418 sqft
Additional Listing Info
- Buyer Brokerage Commission: 3
Location
Listing Price History
Date
Event
Price
% Change
$ (+/-)
Apr 15, 2024
Price Changed
$584,500
-1%
-4,500
Apr 02, 2024
Price Changed
$589,000
-2%
-10,999
Feb 23, 2024
Original Price
$599,999
-
-
Estimated Monthly Mortgage Payment
*Based on Fixed Interest Rate withe a 30 year term, principal and interest only
Listing price
Down payment
%
Interest rate
%Mortgage calculator estimates are provided by Windermere Real Estate and are intended for information use only. Your payments may be higher or lower and all loans are subject to credit approval.
Disclaimer: Based on information submitted to the MLS GRID as of 2024 4/28/24 14:35. All data is obtained from various sources and may not have been verified by broker or MLS GRID. Supplied Open House Information is subject to change without notice. All information should be independently reviewed and verified for accuracy. Properties may or may not be listed by the office/agent presenting the information.


Description