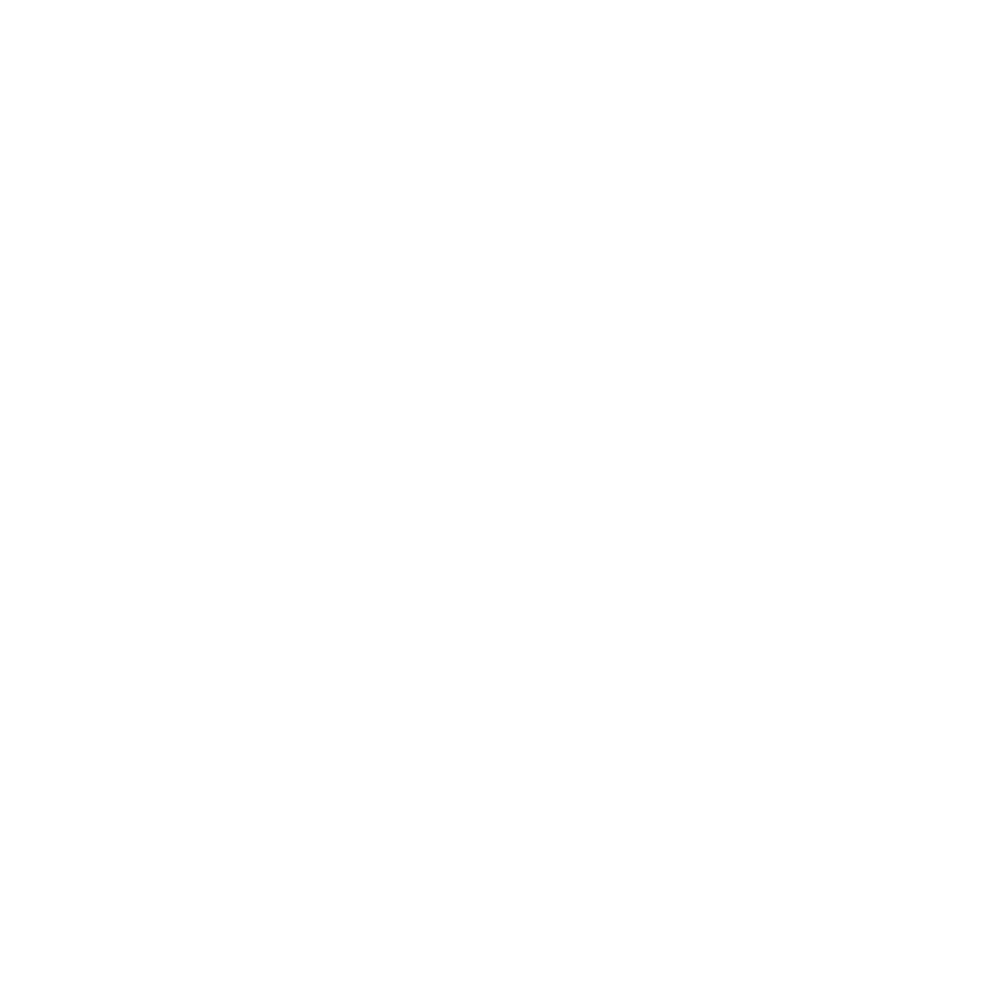


Listing Courtesy of:  Northwest MLS / Windermere Real Estate/Cir / Denise McDonald and Keller Williams Realty Bothell / Windermere Real Estate/CIR / Ray Mueller
Northwest MLS / Windermere Real Estate/Cir / Denise McDonald and Keller Williams Realty Bothell / Windermere Real Estate/CIR / Ray Mueller
 Northwest MLS / Windermere Real Estate/Cir / Denise McDonald and Keller Williams Realty Bothell / Windermere Real Estate/CIR / Ray Mueller
Northwest MLS / Windermere Real Estate/Cir / Denise McDonald and Keller Williams Realty Bothell / Windermere Real Estate/CIR / Ray Mueller 40 Brandywine Lane Camano Island, WA 98282
Sold (17 Days)
$540,000
MLS #:
2053624
2053624
Taxes
$4,771(2023)
$4,771(2023)
Lot Size
2.5 acres
2.5 acres
Type
Single-Family Home
Single-Family Home
Year Built
1984
1984
Style
1 Story
1 Story
School District
Stanwood-Camano
Stanwood-Camano
County
Island County
Island County
Community
North End
North End
Listed By
Denise McDonald, Windermere Real Estate/Cir
Ray Mueller, Windermere Real Estate/CIR
Ray Mueller, Windermere Real Estate/CIR
Bought with
Sunshine S. Burruss, Keller Williams Realty Bothell
Sunshine S. Burruss, Keller Williams Realty Bothell
Source
Northwest MLS as distributed by MLS Grid
Last checked May 11 2025 at 7:57 AM GMT+0000
Northwest MLS as distributed by MLS Grid
Last checked May 11 2025 at 7:57 AM GMT+0000
Bathroom Details
- Full Bathrooms: 3
- Half Bathroom: 1
Interior Features
- Laminate
- Wall to Wall Carpet
- Bath Off Primary
- Dining Room
- Skylight(s)
- Water Heater
- Dishwasher
- Refrigerator
- Stove/Range
Subdivision
- North End
Lot Information
- Dead End Street
- Dirt Road
Property Features
- Deck
- Outbuildings
- Rv Parking
- Shop
- Fireplace: 2
- Fireplace: Pellet Stove
- Fireplace: Wood Burning
- Foundation: Poured Concrete
Flooring
- Laminate
- Vinyl
- Carpet
Exterior Features
- Metal/Vinyl
- Roof: Composition
Utility Information
- Sewer: Septic Tank
- Fuel: Electric, Pellet
School Information
- Elementary School: Buyer to Verify
- Middle School: Buyer to Verify
- High School: Buyer to Verify
Parking
- Rv Parking
- Attached Garage
- Detached Garage
Stories
- 1
Living Area
- 3,080 sqft
Disclaimer: Based on information submitted to the MLS GRID as of 5/11/25 00:57. All data is obtained from various sources and may not have been verified by broker or MLS GRID. Supplied Open House Information is subject to change without notice. All information should be independently reviewed and verified for accuracy. Properties may or may not be listed by the office/agent presenting the information.


Description