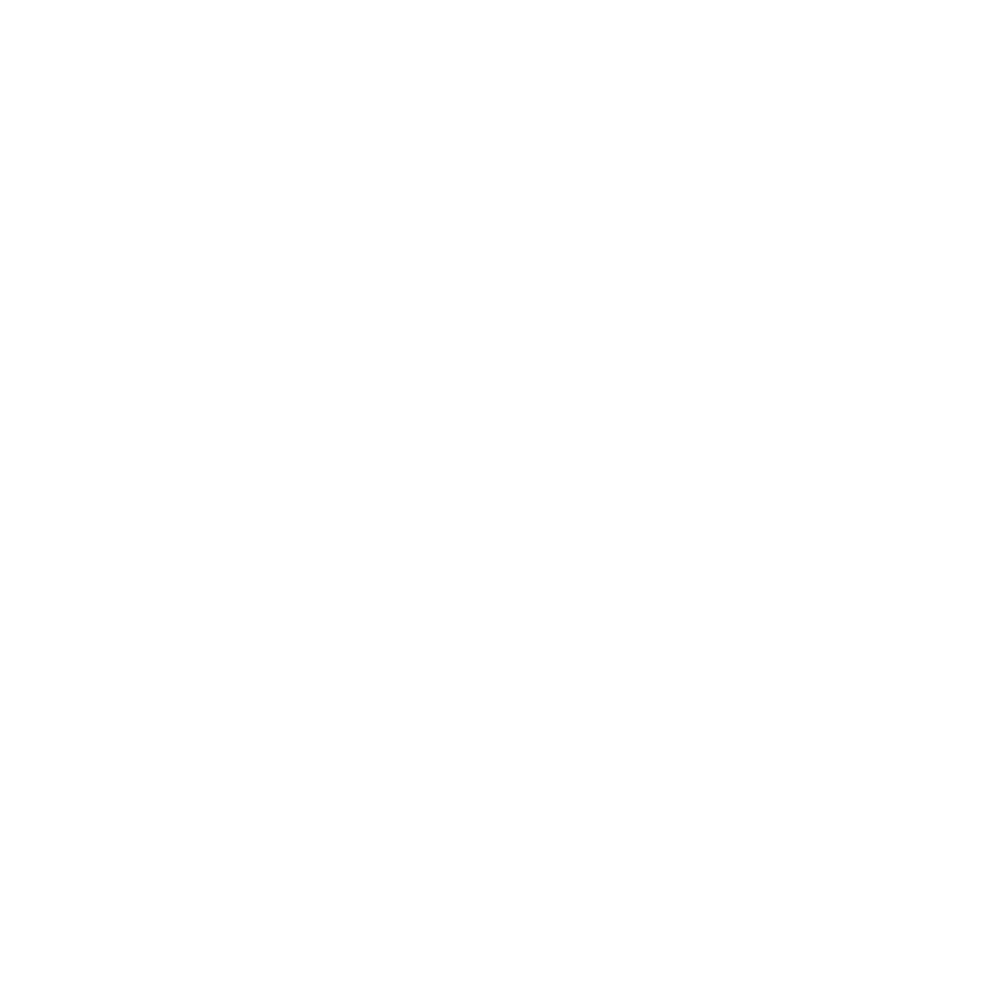


Listing Courtesy of:  Northwest MLS / Windermere Real Estate/Cir / Molly Alumbaugh and Re/Max Northwest
Northwest MLS / Windermere Real Estate/Cir / Molly Alumbaugh and Re/Max Northwest
 Northwest MLS / Windermere Real Estate/Cir / Molly Alumbaugh and Re/Max Northwest
Northwest MLS / Windermere Real Estate/Cir / Molly Alumbaugh and Re/Max Northwest 8713 Myrtle Road Stanwood, WA 98292
Sold (4 Days)
$685,000
MLS #:
2068487
2068487
Taxes
$4,688(2023)
$4,688(2023)
Lot Size
10,454 SQFT
10,454 SQFT
Type
Single-Family Home
Single-Family Home
Building Name
Pioneer Hills Phase 2
Pioneer Hills Phase 2
Year Built
2003
2003
Style
1 Story
1 Story
Views
Bay, Mountain(s), Ocean, Sound, Territorial
Bay, Mountain(s), Ocean, Sound, Territorial
School District
Stanwood-Camano
Stanwood-Camano
County
Snohomish County
Snohomish County
Community
Pioneer Hills
Pioneer Hills
Listed By
Molly Alumbaugh, Windermere Real Estate/Cir
Bought with
Carla Geraghty, Re/Max Northwest
Carla Geraghty, Re/Max Northwest
Source
Northwest MLS as distributed by MLS Grid
Last checked May 9 2025 at 10:43 AM GMT+0000
Northwest MLS as distributed by MLS Grid
Last checked May 9 2025 at 10:43 AM GMT+0000
Bathroom Details
- Full Bathrooms: 2
Interior Features
- Ceramic Tile
- Laminate
- Bath Off Primary
- Double Pane/Storm Window
- Dining Room
- Hot Tub/Spa
- Security System
- Walk-In Pantry
- Fireplace
- Water Heater
- Dishwasher
- Dryer
- Disposal
- Microwave
- Refrigerator
- Stove/Range
- Washer
Subdivision
- Pioneer Hills
Lot Information
- Cul-De-Sac
- Curbs
- Dead End Street
- Paved
- Sidewalk
Property Features
- Cable Tv
- Deck
- Fenced-Partially
- Gas Available
- High Speed Internet
- Hot Tub/Spa
- Fireplace: 1
- Fireplace: Gas
Homeowners Association Information
- Dues: $17/Monthly
Flooring
- Ceramic Tile
- Laminate
- Vinyl
Exterior Features
- Brick
- Cement Planked
- Roof: Composition
Utility Information
- Sewer: Sewer Connected
- Fuel: Natural Gas
School Information
- Elementary School: Twin City Elem
- Middle School: Port Susan Mid
- High School: Stanwood High
Parking
- Attached Garage
Stories
- 1
Living Area
- 1,818 sqft
Disclaimer: Based on information submitted to the MLS GRID as of 5/9/25 03:43. All data is obtained from various sources and may not have been verified by broker or MLS GRID. Supplied Open House Information is subject to change without notice. All information should be independently reviewed and verified for accuracy. Properties may or may not be listed by the office/agent presenting the information.



Description